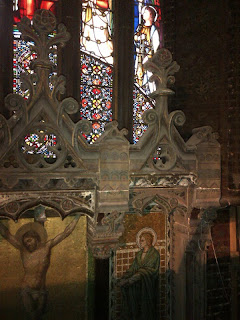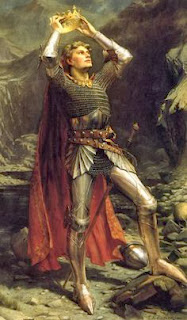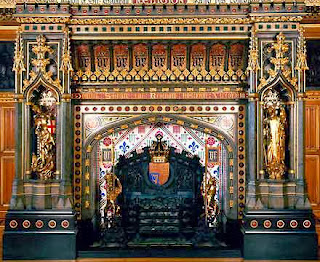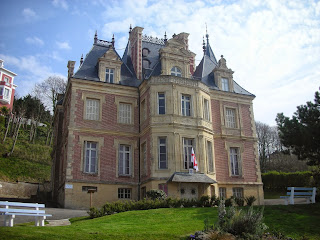The house at 54 Ayres Street (formerly Whitecross Street) in the Southwark neighborhood of London is from the 1950s. It stands next to a garden and six cottages that were built in 1887 for the poor under the direction of social reformer Octavia Hill.
Two mosaic roundels originally decorated the garden wall. One was "The Sower" donated by Julia Minet in 1896 and made by Powell and Sons. It was on a wall in the north-west corner overlooking the Red Cross Garden, but it's since been relocated to the rear of the current Octavia House building.
The second mosaic roundel was "The Good Shepherd" presented by a Mrs. Lynch and Miss Gregg. It was made by Salviati; however, it is now thought to be lost.
Sources:
English Heritage
Bowers, Robert Woodger. Sketches of Southward Old and New. London: W. Wesley and Son, 1905. 467.
British Listed Buildings
Google Maps
Monday, December 9, 2013
Octavia House
Location:
54 Ayres Street, London SE1 1EU, UK
Wednesday, December 4, 2013
All Saints' Church Emscote
Built on the former site of a Medieval Catholic church, All Saints' was built 1854-56 by James Murray. It underwent renovations in 1868-72 by Bodley and Garner with architect G.T. Robinson. This included a chancel expansion and the addition of a tower and spire.
Archival picture labeled as being from 1860, but already showing the tower of 1872.
Archival picture from the 1920s
The Salviati mosaic reredos featured "Our Savior and Saints" designed by Emile von Eyck of Warwick. It was already installed by 1882.
Archival picture from the 1920s
The church was damaged in the air raids of November 1940 and it was demolished in 1967. It was subsequently rebuilt in a modern style. While All Saints' pews were moved to Holy Trinity Church in Charwelton, Northamtonshire, the fate of the reredos is unknown.
Sources:
Barr, Sheldon. Venetian Glass Mosaics: 1860-1917. London: Antique Collectors' Club, 2008. 124.
Windows on Warwickshire
Miller, George Rev. The Parishes of the Diocese of Worchester. Vol 1. Worcester: Griffith Farran Okeden, 1889. 105.
Ward, Lock and Co. Ltd. Ward and Lock's Pictorial Guide to Warwickshire. Ward, Lock and Co., 1882. 66.
Pevsner, Nikolaus. Buildings of Britain: Warwickshire. New Haven: Yale University Press, 1966. 451.
Bevan, G. Phillips. Tourist's Guide to Warwickshire. Warwickshire: E. Stanford, 1882. 50.
Saxon_Sky's flickr Photostream
Walyn's flickr Photostream
Tuesday, December 3, 2013
King Arthur and Queen Genievre, Makins Residence
Wealthy, young barrister Henry Francis Makins, Esq. moved into a conventional terraced house at 19 Prince of Wales Terrace in London in 1867 or 1868. Makins was said to have 'artistic inclinations' and perhaps that is why by 1869 he had Salviati manufacture two full-length mosaic figures of King Arthur and Queen Genievre for his dining room.
Scenes from the Camelot mythology were a favorite of Pre-Raphaelite artists.
Unfortunately, no documentation other than a Salviati inventory list and a speech given by Sir Austen Henry Layard has been found regarding the mosaics, and numbers 18-19 Prince of Wales Terrace is now the Clearlake Hotel.
Makins bought the site for 8 Palace Gate in 1873 and subsequently comissioned architect J.J. Stevenson to design a "red-brick" (actually in yellow) Queen Anne for him. Makins moved into the new house in 1875 and lived there for eleven years. One of his neighbors was Pre-Raphaelite painter John Everett Millais, whose works Makins collected. Number 8 Palace Gate is now divided into flats.
Makins had another home specifically built for him at 180 Queen's Gate, Hyde Park in London after designs by architect Richard Norman Shaw. The house was built 1883-85 and Makins moved in around 1886. Incidentally, Shaw also designed 170 Queen's Gate for cement manufacturer Frederick Anthony White, as well as 196 Queen's Gate for Makins' friend, stockbroker J.P. Heseltine.
180 Queen's Gate in 1956.
This Makins residence was located across from the intersection of Queen's Gate and Queen's Gate Terrace; however, due to the expansion of the Imperial College of London, the building was demolished in 1971.
While their current status is unknown, it is possible that the mosaic panels are still in the Makins' private collection.
Sources:
Barr, Sheldon. Venetian Glass Mosaics: 1860-1917. London: Antique Collectors' Club, 2008. 137.
Layard, Austin Henry. Paper on Mosaic Decoration: Read at a Meeting of the Royal Institute of British Architects. London: Metchim and Son, 1869. v.
Imperial College of London- Physics
Huxley Building Imperial College of London
Royal Institute of British Architects
British History Online Queen's Gate
British History Online Queen's Gate Interiors
British History Online Queen's Gate Exteriors
British History Online Price of Wales Terrace
British History Online Palace Gate
19 Prince of Wales Terrace
Scenes from the Camelot mythology were a favorite of Pre-Raphaelite artists.
Arthur by Charles Ernest Butler, 1903
(illustration only - not the mosaic)
(illustration only - not the mosaic)
Genievre by Henry Justice Ford, 1910
(illustration only - not the mosaic)
(illustration only - not the mosaic)
Unfortunately, no documentation other than a Salviati inventory list and a speech given by Sir Austen Henry Layard has been found regarding the mosaics, and numbers 18-19 Prince of Wales Terrace is now the Clearlake Hotel.
Makins bought the site for 8 Palace Gate in 1873 and subsequently comissioned architect J.J. Stevenson to design a "red-brick" (actually in yellow) Queen Anne for him. Makins moved into the new house in 1875 and lived there for eleven years. One of his neighbors was Pre-Raphaelite painter John Everett Millais, whose works Makins collected. Number 8 Palace Gate is now divided into flats.
Makins had another home specifically built for him at 180 Queen's Gate, Hyde Park in London after designs by architect Richard Norman Shaw. The house was built 1883-85 and Makins moved in around 1886. Incidentally, Shaw also designed 170 Queen's Gate for cement manufacturer Frederick Anthony White, as well as 196 Queen's Gate for Makins' friend, stockbroker J.P. Heseltine.
180 Queen's Gate in 1956.
The dining room in 1956.
The drawing room in 1956.
This Makins residence was located across from the intersection of Queen's Gate and Queen's Gate Terrace; however, due to the expansion of the Imperial College of London, the building was demolished in 1971.
While their current status is unknown, it is possible that the mosaic panels are still in the Makins' private collection.
Sources:
Barr, Sheldon. Venetian Glass Mosaics: 1860-1917. London: Antique Collectors' Club, 2008. 137.
Layard, Austin Henry. Paper on Mosaic Decoration: Read at a Meeting of the Royal Institute of British Architects. London: Metchim and Son, 1869. v.
Imperial College of London- Physics
Huxley Building Imperial College of London
Royal Institute of British Architects
British History Online Queen's Gate
British History Online Queen's Gate Interiors
British History Online Queen's Gate Exteriors
British History Online Price of Wales Terrace
British History Online Palace Gate
Thursday, November 21, 2013
Opera Garnier, Facade Loggia
In addition to the mosaic ceiling in the Avant Foyer, Salviati also made five mosaic roundels of smiling or frowning grotesque masks for the ceiling of the opera's facade loggia.
Sources:
Barr, Sheldon. Venetian Glass Mosaics: 1860-1917. London: Antique Collectors' Club, 2008. 29.
Steven Zucker's flickr Photostream
Travel to Eat
crystalseas' flickr Photostream
Sources:
Barr, Sheldon. Venetian Glass Mosaics: 1860-1917. London: Antique Collectors' Club, 2008. 29.
Steven Zucker's flickr Photostream
Travel to Eat
crystalseas' flickr Photostream
Wednesday, November 20, 2013
St. Saviour Church, Aberdeen Park
William White designed this church in 1865-66 with a distinct polychrome brickwork.
The stone triptych reredos contained a central crucifixion mosaic sometimes misattributed to Sir Henry Layard. Since Layard was a politician and explorer, this error was more than likely due to the fact that he was partners with Salviati in their joint mosaic business, which made the mosaic.
The church was closed in 1980 and the parish was united with Christ Church, Highbury Grove. In 1990, the dilapidated space was turned into the Florence Trust's artists studios.
The stone triptych reredos contained a central crucifixion mosaic sometimes misattributed to Sir Henry Layard. Since Layard was a politician and explorer, this error was more than likely due to the fact that he was partners with Salviati in their joint mosaic business, which made the mosaic.
The church was closed in 1980 and the parish was united with Christ Church, Highbury Grove. In 1990, the dilapidated space was turned into the Florence Trust's artists studios.
View of the western end
View of the eastern end. The top of the stone reredos is visible above the white screen, which was installed to conserve the artifacts.


Sources:
Cherry, Bridget. London: North. New Haven: Yale University Press, 1998. 659.
Hadley, Dennis. "Powell's Opus Sectile Locations." pdf. 32.
Davies, John Andrew. "Site Unseen: St. Saviour's, Aberdeen Park, London." The Independent. Dec 19, 1995.
AIM25 'Islington: Churches', A History of the County of Middlesex: Volume 8: Islington and Stoke Newington parishes (1985), pp. 88-99.
The detailed photographs of the reredos was kindly provided by Neil Jefferies, Studio Manager at The Florence Trust.
Labels:
Chancel,
Church,
Commercial,
Crucifixion,
England,
Europe,
Reredos,
UK,
White
Tuesday, November 19, 2013
St. Stephen's Lewisham
G.G. Scott designed this church and it was built between 1863-65.
The reredos were designed by Scott's pupil Charles Buckeridge and carved by James Redfern. Salviati provided the mosaic tessarae that were installed to decorate the reredos by the firm of Clayton and Bell in 1873.
Sources:
Salviati, Antonio. On Mosaics. Leeds: 1865. 52.
A Church Near You
Des Blenkinsopp on Geograph
Diocese of Southwark
The reredos were designed by Scott's pupil Charles Buckeridge and carved by James Redfern. Salviati provided the mosaic tessarae that were installed to decorate the reredos by the firm of Clayton and Bell in 1873.
Sources:
Salviati, Antonio. On Mosaics. Leeds: 1865. 52.
A Church Near You
Des Blenkinsopp on Geograph
Diocese of Southwark
Location:
Lewisham High Street, London, UK
Monday, November 18, 2013
Queen's Robing Room, Houses of Parliament
Located between the Victoria Tower and the Royal Gallery in Westminster Palace, the Queen's Robing Room is used by the Queen of England to don her royal attire (including her royal crown) before the opening of the Houses of Parliament.
Salviati decorated the room's fireplace - designed by E.M. Barry and installed between 1864-66 - with enamel mosaics.
Sources:
Hansard, Thomas C. Parliamentary Debates: Official Report Session of the Parliament of the United Kingdom of Great Britain and Ireland. Vol 198. July 26, 1869. 714.
BBC History Trails
Barr, Sheldon. Venetian Glass Mosaics: 1860-1917. London: Antique Collectors' Club, 2008. 28.
Unsere Reisen in England
Explore Parliament
Wikipedia
Salviati decorated the room's fireplace - designed by E.M. Barry and installed between 1864-66 - with enamel mosaics.
Sources:
Hansard, Thomas C. Parliamentary Debates: Official Report Session of the Parliament of the United Kingdom of Great Britain and Ireland. Vol 198. July 26, 1869. 714.
BBC History Trails
Barr, Sheldon. Venetian Glass Mosaics: 1860-1917. London: Antique Collectors' Club, 2008. 28.
Unsere Reisen in England
Explore Parliament
Wikipedia
Labels:
1866,
Barry,
Fireplace,
Parliament,
Queen Victoria,
Westminster
Thursday, November 14, 2013
Boitzenburg Castle Chapel and Vaults
A fortress stood on this site as early as in the 13th century, however the beginnings of the present castle date to the 16th century when the von Armin family took it over.
The castle was remodeled many times, including in the neo-Renaissance style by Count Adolf von Armin between 1881-84 with architect Carl Doflein.
Doflein also led the construction of the family burial vaults between 1887-89 in the park northeast of the castle in an area called Caroline Grove (Carolinenhein). The stone mausoleum is guarded on each side by life-sized lion statues. Salviati is documented as having made mosaic decorations for both the castle's chapel, as well as the burial vaults.
The von Armin family lost the castle and the grounds to German nationalization during World War II, and the property fell into disrepair. The main building was extensively renovated in the 1990s and today is open as a hotel.
The Waldkapelle Mellenau (Mellenau Forest Chapel) was built in 1906 by Anna von Armin Mellenau not far from the castle. It was extensively renovated in the 1990s and there are no signs of any mosaics.
Sources:
Barr, Sheldon. Venetian Glass Mosaics: 1860-1917. London: Antique Collectors' Club, 2008. 127.
Schloss Boitzenburg
Boitzenburg
Gasthof zum Grunen Baum
fzurell's flickr Photostream
Wikimedia Commons
AnjaundHenrik
Steffi Rose Fotografie
Hochzeitshotel
The castle was remodeled many times, including in the neo-Renaissance style by Count Adolf von Armin between 1881-84 with architect Carl Doflein.
After Doflein's renovations
The von Armin family burial vaults
The interior of the vault is extremely deteriorated.
The Waldkapelle Mellenau (Mellenau Forest Chapel) was built in 1906 by Anna von Armin Mellenau not far from the castle. It was extensively renovated in the 1990s and there are no signs of any mosaics.
Sources:
Barr, Sheldon. Venetian Glass Mosaics: 1860-1917. London: Antique Collectors' Club, 2008. 127.
Schloss Boitzenburg
Boitzenburg
Gasthof zum Grunen Baum
fzurell's flickr Photostream
Wikimedia Commons
AnjaundHenrik
Steffi Rose Fotografie
Hochzeitshotel
Tuesday, November 12, 2013
Rhydd Court Chapel
Charles Francis Hansom designed the chapel for the Rhydd Court estate in 1864. Norman Shaw completed work on it between 1865-66 due to Hansom's illness. It was built on the wishes of Sir Edmund A. H. Lechmere in memory of his first son who had died.
The Lechmeres moved back to their ancestral home of Severns End and the estate was used as a Red Cross Hospital beginning in 1915. After the war, it was sold and housed a boys' school until 1991. It was sold again in 2004 and operates as a home for children and adults with special needs.
While much of the chapel's interior was said to have been gutted by 2007, Shaw's mosaic reredos with the Salviati mosaics still remained. The current status of the reredos, however, is unknown.
Sources:
Barr, Sheldon. Venetian Glass Mosaics: 1860-1917. London: Antique Collectors' Club, 2008.
Museo del vetro di Murano. Vetri artistici del primo Ottocento. Regione Del Veneto, 2006. 35.
Wikipedia
Pevsner, Niklaus and Alan Brooks. Worcestershire. New Haven: Yale University Press, 2007. 332.
British Towns and Villages Network
The Hanleys
Print circa 1870 with the Chapel on the far left
The Lechmeres moved back to their ancestral home of Severns End and the estate was used as a Red Cross Hospital beginning in 1915. After the war, it was sold and housed a boys' school until 1991. It was sold again in 2004 and operates as a home for children and adults with special needs.
While much of the chapel's interior was said to have been gutted by 2007, Shaw's mosaic reredos with the Salviati mosaics still remained. The current status of the reredos, however, is unknown.
Sources:
Barr, Sheldon. Venetian Glass Mosaics: 1860-1917. London: Antique Collectors' Club, 2008.
Museo del vetro di Murano. Vetri artistici del primo Ottocento. Regione Del Veneto, 2006. 35.
Wikipedia
Pevsner, Niklaus and Alan Brooks. Worcestershire. New Haven: Yale University Press, 2007. 332.
British Towns and Villages Network
The Hanleys
Monday, November 11, 2013
In Detail: Christ Church, Southgate
Following-up on the initial post about the history of this church from January 11, 2013, I wanted to add these wonderful up-close pictures that were kindly provided by the Churchwarden of Christ Church, Southgate Mr. Phillip Dawson.
Friday, November 8, 2013
Villa Montebello
A Madame Tardiveau commissioned Salviati to make mosaics representing maritime emblems for the exterior decoration of the villa. Located just a block from the English Channel in Normandy, the former summer residence of the Marquise of Montebello was built in 1865-66 in the Second Empire style by architect Jean-Louis Celinski.
Now housing the Musee de Trouville, the organization's collection coincidentally also contains a Salviati mosaic portrait representing Titian. Salviati's records show that a mosaic of Titian was ordered by a Mr. Apetzeguia of Paris. Julio Jose, the Marquis de Apezteguia of Cuba studied in Paris before 1879 and he may have commissioned the mosaic.
Salviati exhibited a mosaic portrait of Titian - perhaps this one - at the fall 1884 meeting of the Architectural Association in London.
Sources:
Barr, Sheldon. Venetian Glass Mosaics: 1860-1916. London: Antique Collector's Club, 2008. 130.
Canecrabe's flickr Photostream
L'Express
Musees Basse-Normandie
Amis du Musee de Trouville
Wikimedia Commons
"Marquis de Apezteguia Dead." New York Times. April 16, 1902.
"Architectural Association." The Building News and Engineering Journal. October 17, 1884. 612.
Now housing the Musee de Trouville, the organization's collection coincidentally also contains a Salviati mosaic portrait representing Titian. Salviati's records show that a mosaic of Titian was ordered by a Mr. Apetzeguia of Paris. Julio Jose, the Marquis de Apezteguia of Cuba studied in Paris before 1879 and he may have commissioned the mosaic.
Salviati exhibited a mosaic portrait of Titian - perhaps this one - at the fall 1884 meeting of the Architectural Association in London.
Titian's 16th century self-portrait in Berlin's Gemaldegalerie
Sources:
Barr, Sheldon. Venetian Glass Mosaics: 1860-1916. London: Antique Collector's Club, 2008. 130.
Canecrabe's flickr Photostream
L'Express
Musees Basse-Normandie
Amis du Musee de Trouville
Wikimedia Commons
"Marquis de Apezteguia Dead." New York Times. April 16, 1902.
"Architectural Association." The Building News and Engineering Journal. October 17, 1884. 612.
Thursday, November 7, 2013
All Saints Church, Benhilton
Opened in 1863, this church was designed by S.S. Teulon.
Salviati decorated the pulpit with mosaics.
Sources:
Salviati, Antonio. On Mosaics (generally). 1865. 52.
Sutton
Geocaching
Stephen Craven on Geograph
Salviati decorated the pulpit with mosaics.
Sources:
Salviati, Antonio. On Mosaics (generally). 1865. 52.
Sutton
Geocaching
Stephen Craven on Geograph
Subscribe to:
Posts (Atom)




































