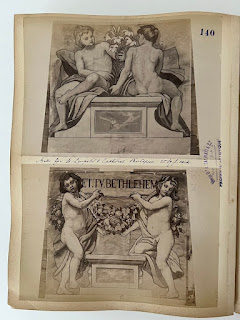The Palatine Chapel is the heart of the building and it contains Charlemagne's reliquaries. Its design was based on the Byzantine church of San Vitale in Ravenna, Italy and it has a distinct octagonal shape.
In 1870-73, Salviati adorned the dome of the chapel with golden mosaics of Christ surrounded by 24 Ancients of the Apocalypse, as designed by Belgian Jean-Baptiste de Béthune. It replaced the original mosaic of Christ Enthroned, which by the nineteenth century had been destroyed.
Sources:
Sacred Destinations
UNESCO Aachen Cathedral





















































